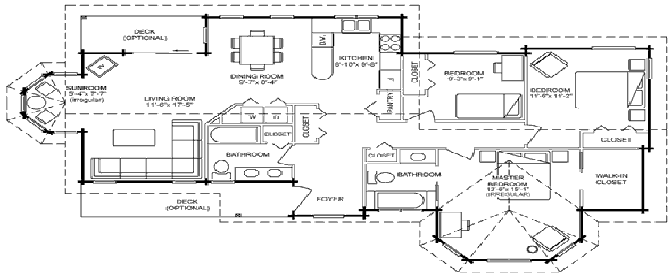

 |
||
 |
||
 |
Floor Plans
All of our floor plans can be modified to better suit the needs of your family. Make an appointment at our Design Center to see how we can make your dream come to life.
The Alaina Approximate Area : 1860 sqft Bedrooms: 3 Baths: 2.5 Amenities: 3 Car garage, Main Floor laundry, Breakfast nook Please click below to enlarge the floorplans and other available images for this model
The Gabriella Approximate Area : 1600 sqft Bedrooms: 3 Baths: 1.5 Amenities: 2 Car garage, Main Floor laundry, Full basement Please click below to enlarge the floorplans and other available images for this model
The Katherine Approximate Area : 1820 sqft Bedrooms: 3 Baths: 1.5 Amenities: 2 Car garage, Main Floor laundry, Breakfast nook Please click below to enlarge the floorplans and other available images for this model
The Olivia Approximate Area : ### sqft Bedrooms: 3 Baths: 2.5 Amenities: 2 Car garage, Main Floor laundry, Breakfast nook, Study Please click below to enlarge the floorplans and other available images for this model
The Sierra Approximate Area : #### sqft Bedrooms: 4 Baths: 2.5 Amenities: 3 Car garage, Main Floor laundry, Breakfast nook Please click below to enlarge the floorplans and other available images for this model
The Sophia Approximate Area : ### sqft Bedrooms: 4 Baths: 2.5 Amenities: 3 Car garage, Main Floor laundry, Breakfast nook Please click below to enlarge the floorplans and other available images for this model
The Urbana Approximate Area : ### sqft Bedrooms: 4 Baths: 2.5 Amenities: 3 Car garage, Main Floor laundry, Breakfast nook Please click below to enlarge the floorplans and other available images for this model
|
|
|
|
Website Design, Development & SEO by VIP Marketing Pros |